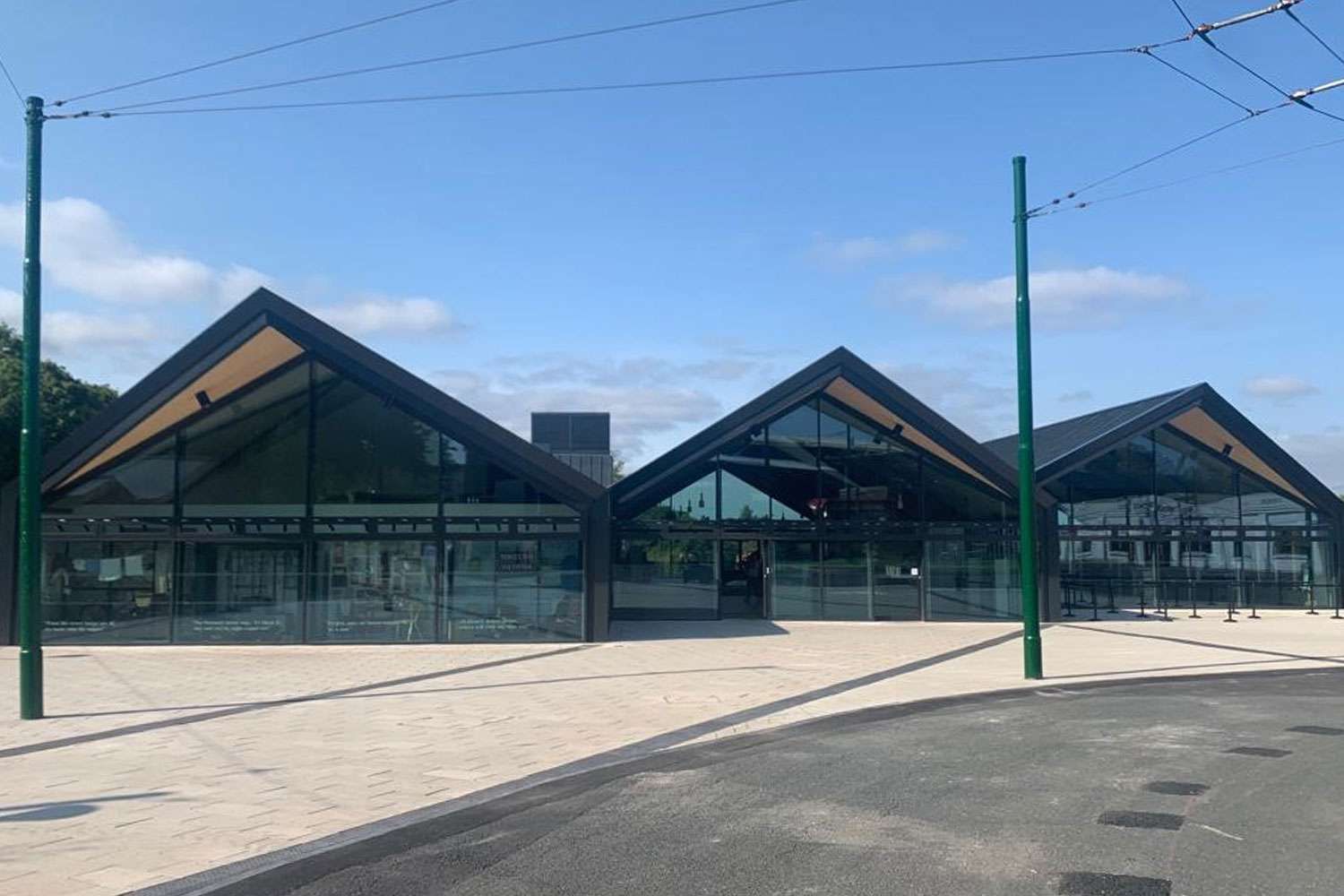
RLW was appointed by Balfour Beatty, the main contractor, to complete the roofing and cladding package for the new visitor’s centre at the Black Country Living Museum. This case study highlights RLW’s role in the project, showcasing the use of various roofing and cladding materials and the successful collaboration with P&H Fabrications to meet the architect’s vision.
The project involved the construction of a new visitor’s centre at the Black Country Living Museum. RLW was responsible for the roofing and cladding package, which included the installation of pitched roofs, external elevations, terraces, and additional structures such as bike sheds and fencing.
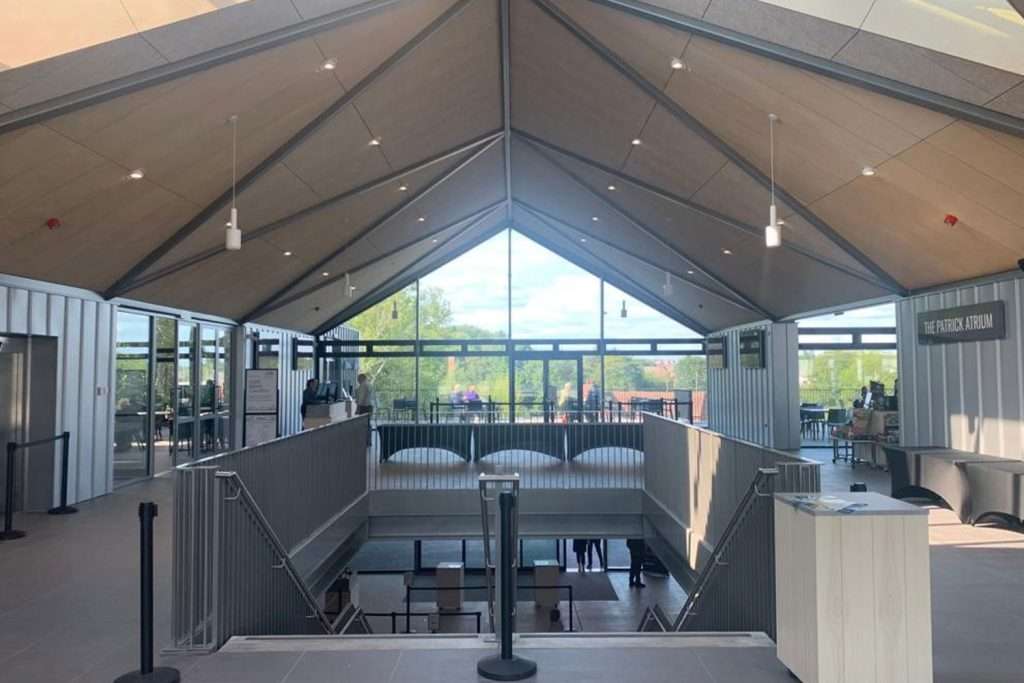
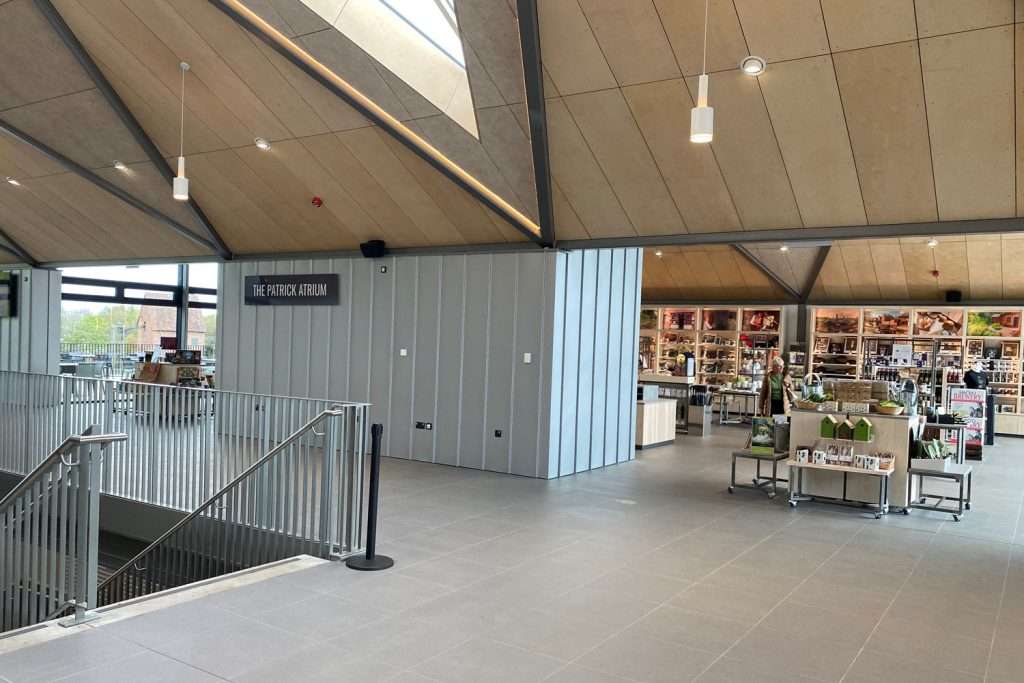
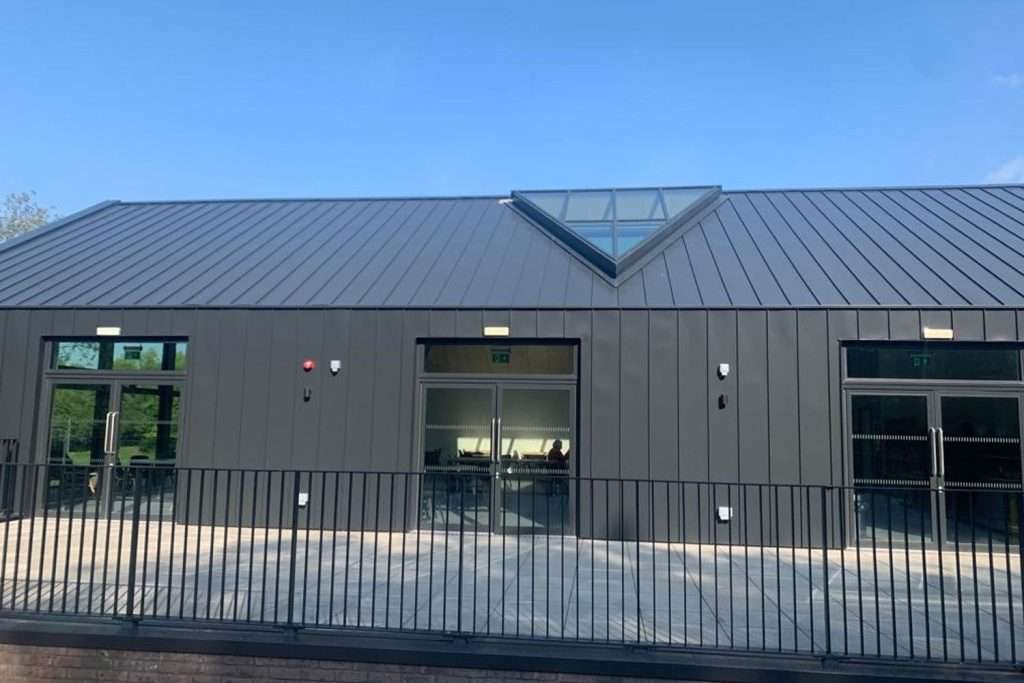
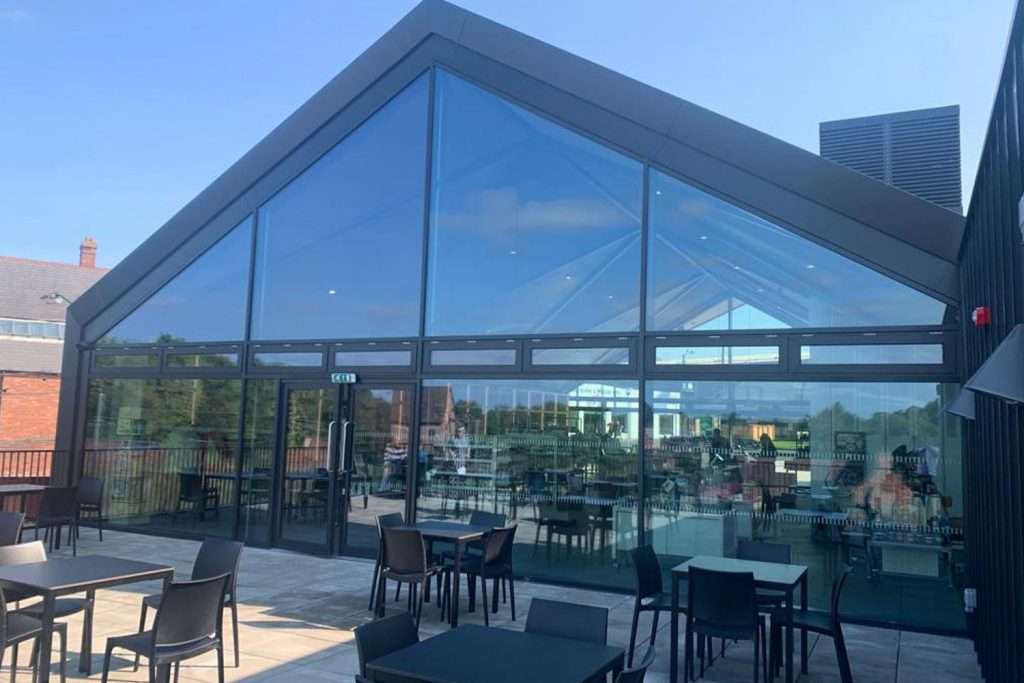
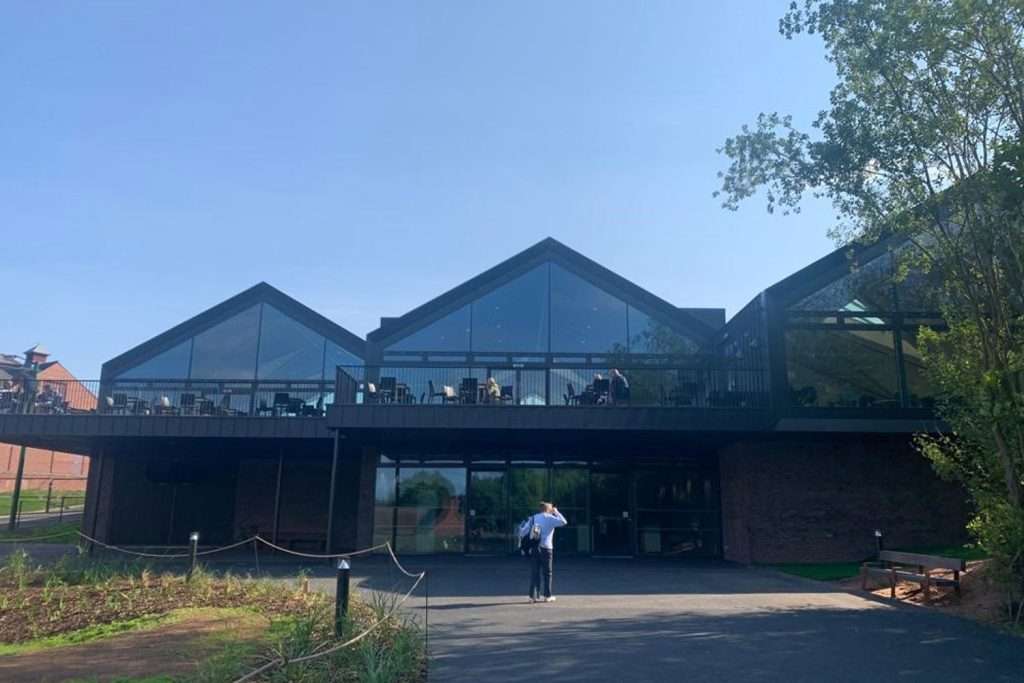
For the pitched roofs, RLW utilized Kingspan quadcore carrier panels fixed to the steel frame. These panels were overlaid with Euroclad’s standing seam Vieo, providing a visually appealing and durable roofing solution. Triangular Velux rooflights were also installed to enhance natural lighting.
The external elevations featured Euroclad Vieo full fill system using Roc-slab and Roc bars. The standing seam cladding, made of aluminium PVDF in RAL 7021, was seamed at 400mm pan widths. This choice of cladding material and system ensured both aesthetic appeal and weather protection.
Terraces and Waterproofing: We used Sika Sarnafil membrane for waterproofing the terraces. A protection layer was added, followed by paving slabs on supports to create functional and visually pleasing outdoor spaces.
One of the major challenges in the project was the installation of the huge aluminium fascia’s at the front and rear of the building. Working closely with P&H Fabrications, RLW successfully met the architect’s requirements, delivering exceptional results and enhancing the overall look of the building. Additionally, RLW incorporated aluminium standing seam cladding in silver metallic for the internal cladding. Some panels were perforated to create acoustic panels, evoking an industrial aesthetic.
In addition to the roofing and cladding package, RLW supplied and installed two steel bike sheds with green roofs, perforated metal fencing, gates around the bin store, and tire stops in the new car park. These additions contributed to the functionality and overall design coherence of the visitor’s centre.
RLW’s involvement in the Black Country Living Museum’s visitor’s centre showcased our expertise in roofing and cladding solutions. The successful implementation of various materials and collaboration with P&H Fabrications resulted in a visually stunning and functional building that met the architect’s vision. Our contributions played a crucial role in enhancing the visitor’s experience and creating a lasting impression.
Project: Black Country Living Museum
Product :Euroclad Vieo standing seam and Sarnafil Single Ply Membrane, P&H Aluminium Fascias
Contractor: Balfour Beatty
Value: £1 million
Don’t hesitate to get in touch.
Don’t hesitate to get in touch.